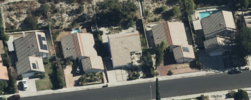Hi folks. Just placed my order this morning for 9.6kw system with single Powerwall and here I got the layout design ready for review.
Before accept it I would like to get your feedback on the placement. (note: big tree in the front yard is no longer there)
Thanks!

Before accept it I would like to get your feedback on the placement. (note: big tree in the front yard is no longer there)
Thanks!



