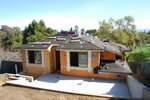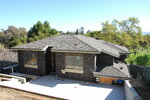Knowing what you know now, what would you do when you plan the new build. Solar roof is not a consideration due to cost, etc.
How would you run the conduit on the attic down to the electrical panel in the garage?
How would you layout the roof, vents to maximize panels?
How you arrange your electrical panels in the garage so you can do the Power Wall, inverters, etc?
Etc, etc.
How would you run the conduit on the attic down to the electrical panel in the garage?
How would you layout the roof, vents to maximize panels?
How you arrange your electrical panels in the garage so you can do the Power Wall, inverters, etc?
Etc, etc.




