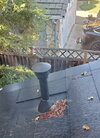Vines
Active Member
The 36" ridge clearance was reduced to 18" on either side of the ridge, for homes with less than 33% PV coverage on the roof, or 66% if your home has fire sprinklers.Interesting, I learn something new everyday. One code that impacted me, that my installers seemed to not know about, in my county is clearance.
They said and installed all sides to 36 inches. But, I now find the code is 18 inches. I could have place a lot more panels on my south and west facing if
they had known this, or I, and asked why. I do believe the 36 is safer, but, ....
The vent opening must communicate with outside air over an area no less than the area of the vent pipe, measured on the inside. For a 2-in. pipe (1-in. radius), that area is 3.14 sq. in. Assuming the pipe is clear around all sides, a panel could be as close as 1/2 in. above the vent and still provide the minimum 3.14 sq. in. of communication with the outside air.
(2) 36" walkways must access each ridge above modules, and one of those walkways must be on, adjacent to, or sharing on and adjacent roof surfaces with the PV modules. Also one access pathway must be on the driveway or street side.
https://up.codes/viewer/california/irc-2018/chapter/3/building-planning#R324



