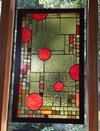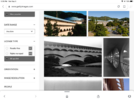My new avatar. Don’t see the Tesla? It’s a little convoluted but here goes.
The design is a take-off from a Frank Lloyd Wright window from the Coonley House, circa 1911 Frank Lloyd Wright's Coonley Playhouse stained glass, art glass, and light screens When I picked the variegated red orange glass I originally was thinking about the sun (but now I think of Mars, lol). Wright practiced sustainable architecture before it was even a category. When I got my first Tesla, I will admit it was 70% because I was smitten with the mix of amazing esthetics, speed, coolness, and 30% because it was electric and sustainable. Eventually I found TMC and began getting schooled on sustainability in a meaningful way. I guess I’m connecting dots with this design. It’s the concept of sustainability and the beauty of design.
A neighbor of ours created this for us. It hangs in a house we moved to last year - a beautiful mid-century modern home nestled in the woods. Seems apropos to have this and a Tesla.
The design is a take-off from a Frank Lloyd Wright window from the Coonley House, circa 1911 Frank Lloyd Wright's Coonley Playhouse stained glass, art glass, and light screens When I picked the variegated red orange glass I originally was thinking about the sun (but now I think of Mars, lol). Wright practiced sustainable architecture before it was even a category. When I got my first Tesla, I will admit it was 70% because I was smitten with the mix of amazing esthetics, speed, coolness, and 30% because it was electric and sustainable. Eventually I found TMC and began getting schooled on sustainability in a meaningful way. I guess I’m connecting dots with this design. It’s the concept of sustainability and the beauty of design.
A neighbor of ours created this for us. It hangs in a house we moved to last year - a beautiful mid-century modern home nestled in the woods. Seems apropos to have this and a Tesla.
Attachments
Last edited:




