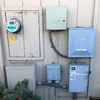In another thread I found the following post from @Vines that was the only search hit for Green Meter Adapter. That is a PV system connection option that PG&E offers; it's a cylinder that mounts to the meter socket and presents a new meter socket for the meter to attach to it. The key is that it provides a conduit attachment on the side of the cylinder so that the Gateway could be interposed between the meter and the main breaker on the existing panel to implement whole-house backup.
Questions:
I've just placed and order for Solar Roof and have not had contact back from Tesla yet, but I'm trying to explore possible installation options for discussion with them and have just learned about the GMA. I have an old (1980) 100-125A combination meter box and distribution panel with underground service. Upgrading the panel would be difficult for several reasons, including that the service line is direct burial cable under the neighbor's yard. We would be replacing a PV system installed in 2000 that has a subset of circuits routed to the backed-up subpanel, but if we hooked the Gateway in there we'd have to meter all the non-backed-up circuits in the main panel and there's no way to gather them all into a couple of CTs (and no room for them, either). So whole-house would be a much simpler solution while providing its own advantages.Green Meter Adapter Might be an option in this case, if you have underground service and your utility allows.
GMA is similar to a line side tap, but is special hardware that allows you to backfeed up to 60A of PV into the meter socket.
Questions:
- Does the Gateway 2 qualify for the role of "fused disconnect switch"?
- Is there a variation of the GMA where the conduit exits from the top rather than the bottom? That would allow a much more direct routing of the conduit since I don't have any wall space to the left of the meter.
- I believe we meet all the eligibility requirements except this one is not clear: "There are no existing customer generation sources on the property that are interconnected with the PG&E service. This could be in the customer distribution section (i.e., breaker or line/supply side connection) of the main panel or in a sub-panel. Multiple interconnections including battery storage systems will not be approved." Does that preclude having Powerwalls connected to the Gateway, or would the Gateway constitute a single interconnection?










