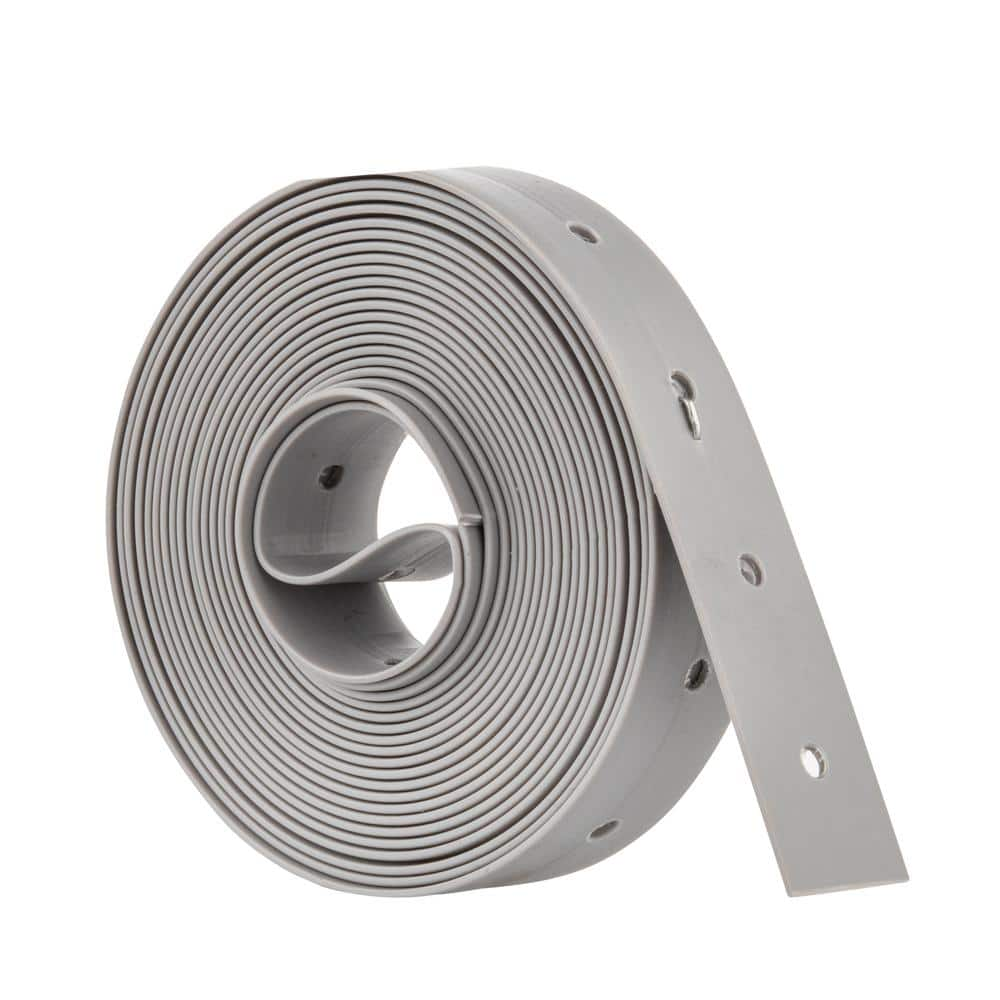Docfxit
Member
You currently have one at the top of the ridge. The person that did the current design didn't find a problem with it there. When you call Tesla if you talk to an advisor they may say they will talk to the designer or they may say they won't. One time I called I got lucky and a designer answered the call, then you would get a straight answer. Good luck. We already know the designer approved the placement of the one that's close to the ridge. The roofer would need to place the other three the same distance from the ridge and you would be good to go.



